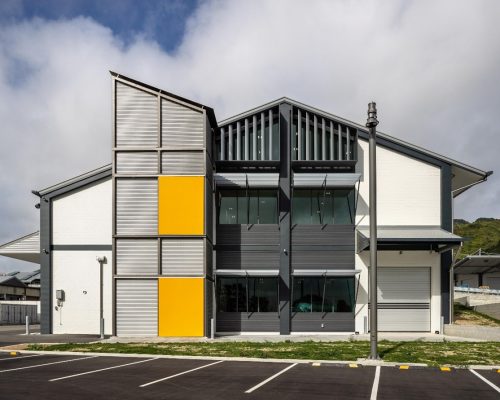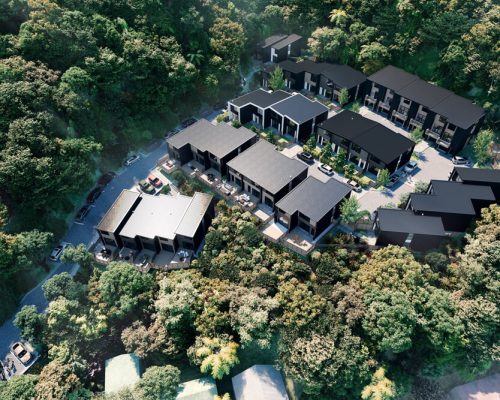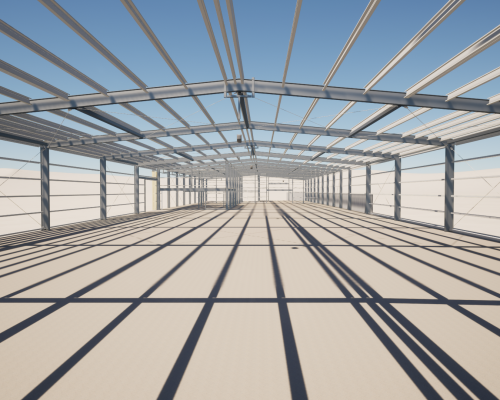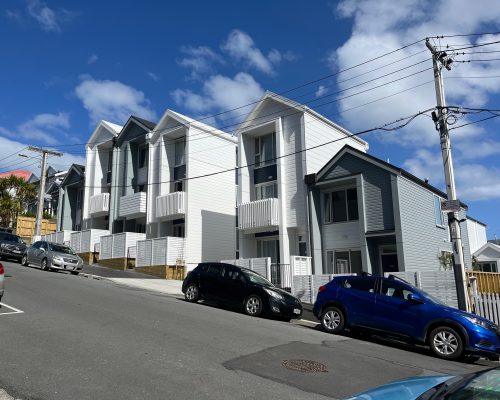Wharekai - Te Puia, Hemo Road, Rotorua
Spencer Holmes was engaged to provide structural and fire engineering services for a new Wharekai (commercial) building at Te Puia working alongside architect Allistar Cox Architecture Limited.
Te Puia is located on the outskirts of Rotorua and is known as the centre of New Zealand’s Māori culture and geothermal wonders. Te Puia is a major New Zealand tourist attraction where approximately 550,000 visitors a year gather, eat, drink, and celebrate the region’s attractions especially the world famous Pōhutu geyser. The restaurant and café facilities from the 1970’s and 1980’s were dated and undersized and a new Wharekai was needed.
Māori believe that we are all related to the mountains, lakes, rivers, seas, trees and birds. They do not need to draw a line between ‘man-made’ and ‘natural’, everything is one.
The core of what we wanted to achieve with Te Puia and this Wharekai was a building that stands up to the landscape, merges into the landscape, and will become the landscape as the structure weathers and plants cover its walls. Everything is one and we are part of it. The earth is part of humanity, and the extensive use of concrete was an obvious choice to achieve this.
The main successes of the collaboration between Allistar Cox Architecture Limited and Spencer Holmes Limited for this project was working with contrasts and restraints – to achieve this building on geothermal land (with high levels of hydrogen sulphide and methane), and to achieve the textured concrete interior including a beamless and seamless stretch of textured concrete ceiling throughout the restaurant.
The location of Te Puia and the Wharekai in a geothermal environment lead to the choice of concrete as structure and finish very early in the concept stages of the project. The concrete specification and mix design ensured appropriate protection of the structure was achieved based on the degree of aggressivity and chemical exposure. This included all concrete in contact with the ground having a XA2 classification so as to comply with NZS3101.
It was designed from the inside out – the surfaces, light, materials, amenities and purpose, all focused on the building being a viewing platform for the geyser. The aesthetic also celebrates contrast – the complimentary and opposites of concrete and glass, the harmonious relationship between concrete and timber, and the major achievement of concrete as structure and finish, especially the textures cast into the concrete with extensive, almost complete, use of off the form finishes.
Perfecting the construction technique allowed a physical thinness to the concrete roof, so the building along with all the glass reflecting the bush and sky appears to merge into the landscape. The finished structure consisting of predominately concrete has a great sense of strength and weight situated in the landscape, but also (and more so with time as planting covers external walls) invisibility, being a seamless part of the environment. It is biophilic design.
The extensive use of concrete and design also created a thermal mass due to the in-situ sandwich panels, pre-cast panels and in-floor heating. This has economic (energy) and resilience (highly serviceable, high patronage) benefits. Concrete is also a great medium for creating mood and drama at night, and with the glass, light during the day. It is a low maintenance structure with longevity in a challenging environment.
The Wharekai showcases extensive use of concrete as structure and finish, and sits on par internationally with its architectural style and as a benchmark for hospitality and tourism architecture.
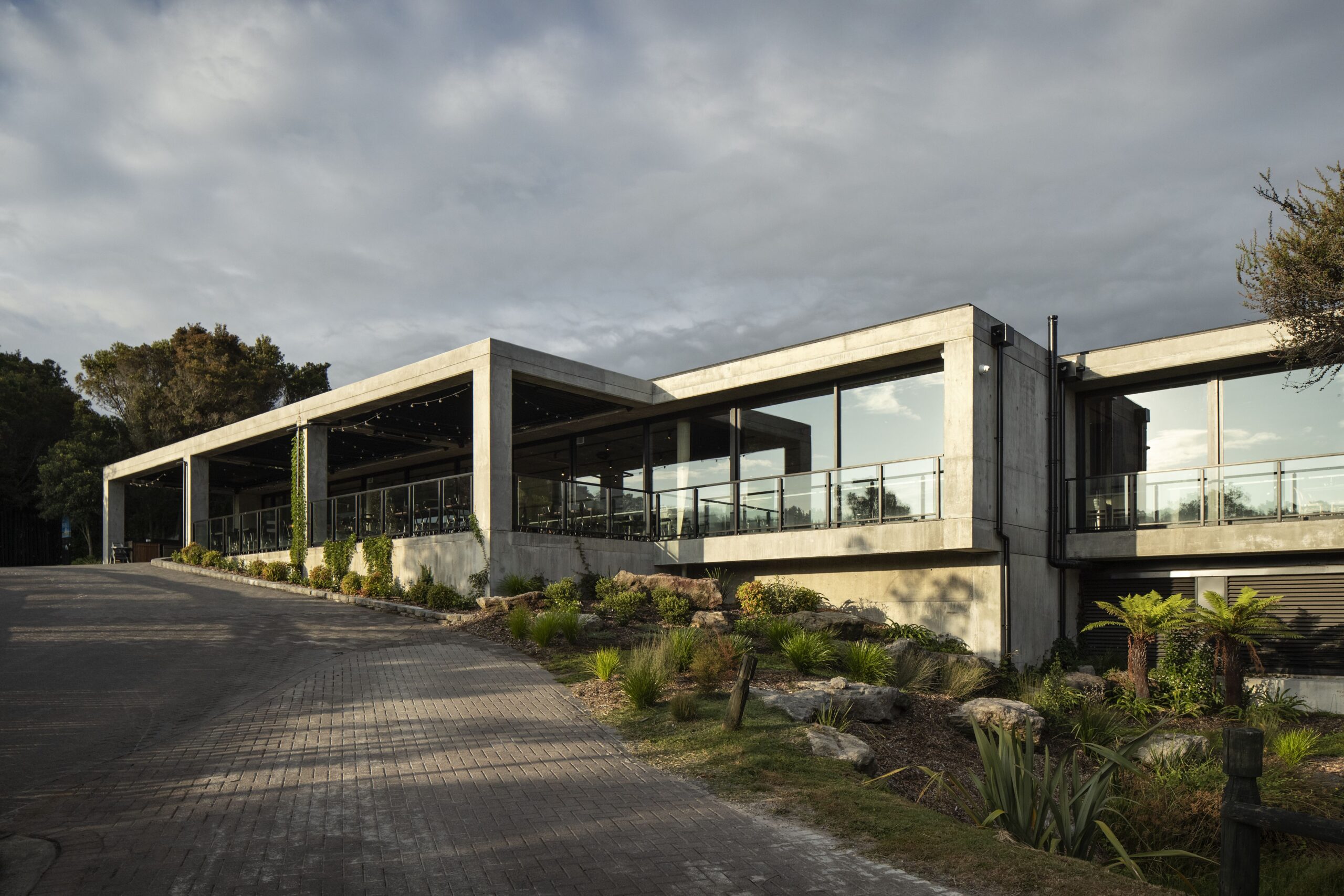
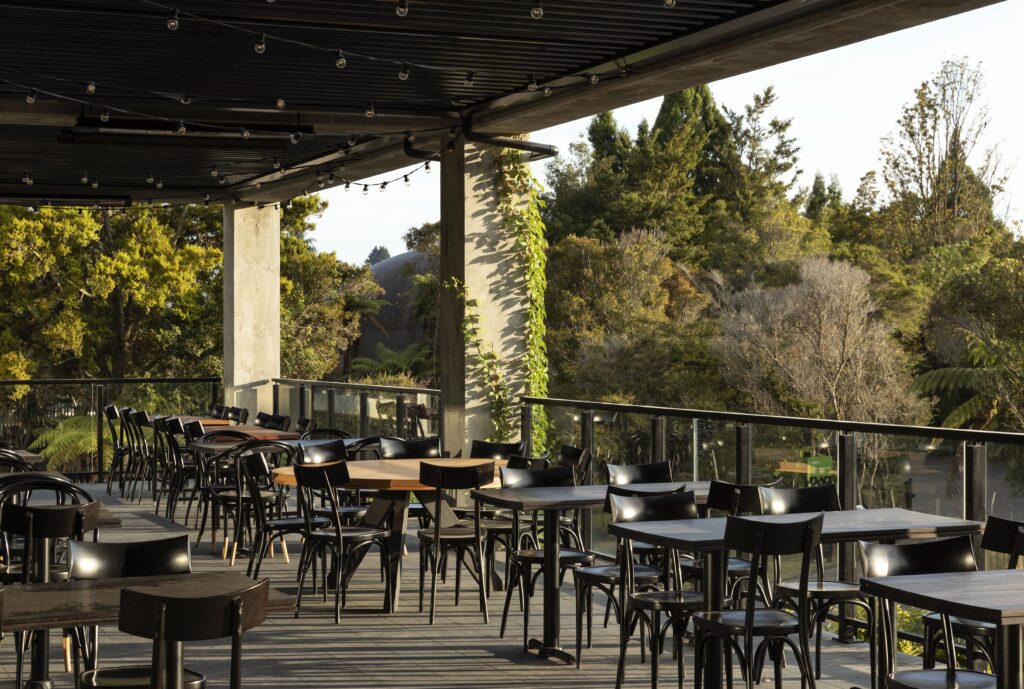
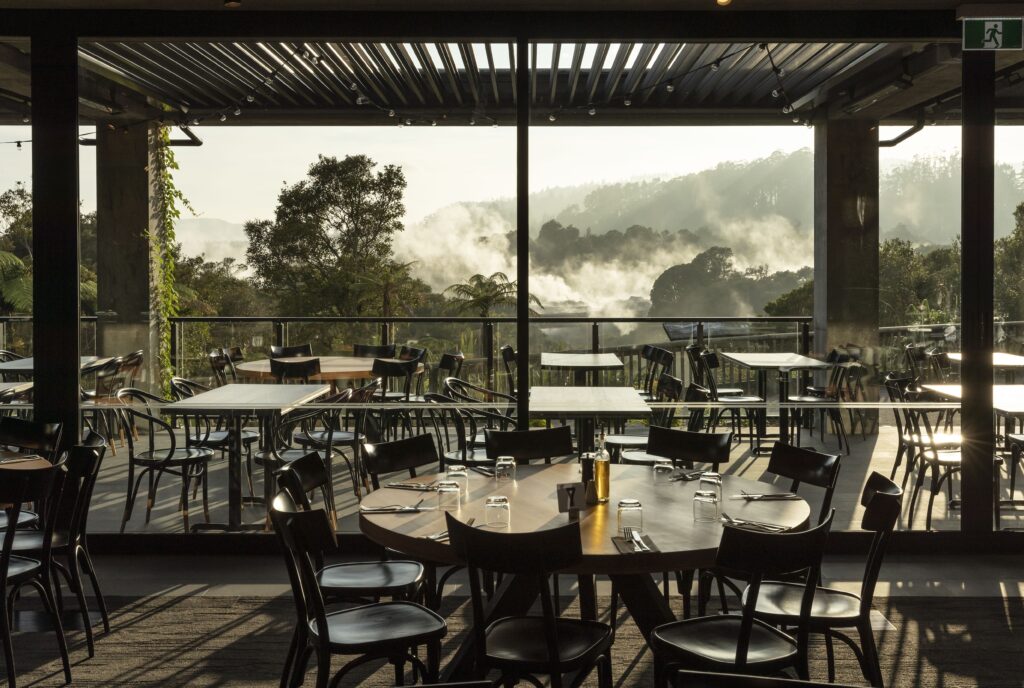
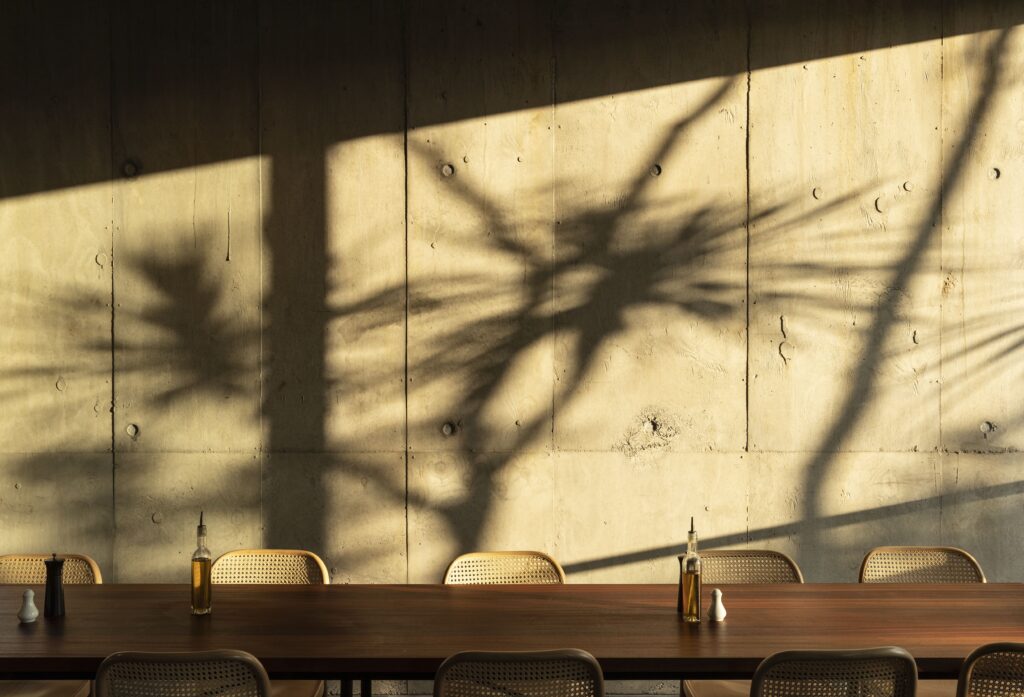
Other projects:
