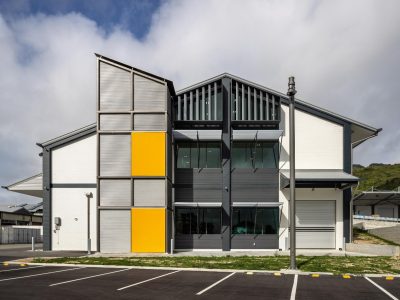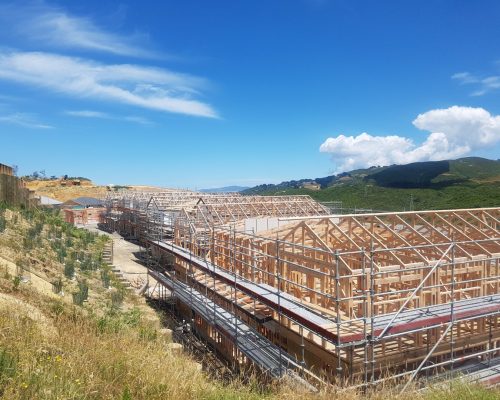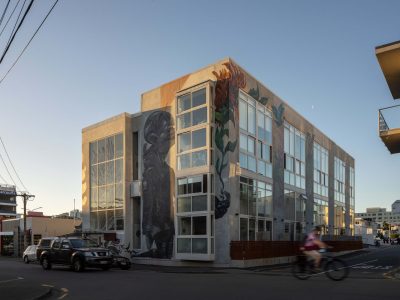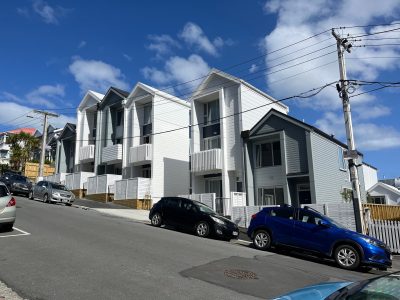Rangiwaho Marae
This sustainability-focused project creates a strong and respectful connection between buildings and whenua ensuring that Rangiwaho Marae will cater for the needs of its people for generations to come.
Nestled at the foot of the Wharerata Ranges, Rangiwaho Marae is an off-the-grid redevelopment of a traditional marae. The project consisted of a new Wharenui, Wharekai and Wharepaku.
The geology of the site was variable, and required the foundations to be a combination of a gravel raft and a piled waffle slab.
The structures of the Wharekai and Wharenui were similar plywood box portals forming the traditional building shape with plywood lined roof and walls distributing the seismic loads and supporting the building longitudinally.
Construction is now complete. The collective skillset from Spencer Holmes Ltd ensured the outcomes required by our client were satisfactorily achieved.
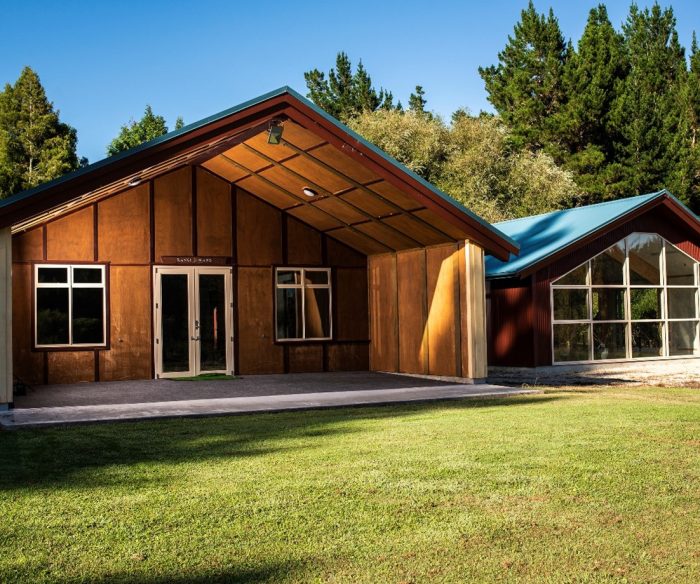
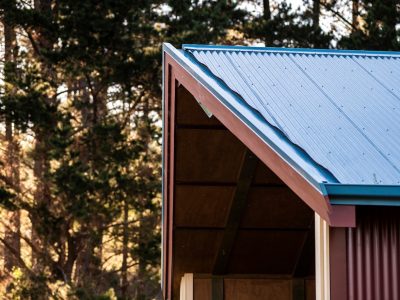
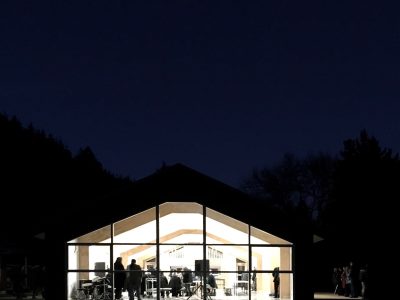

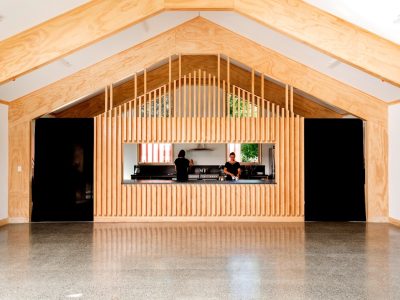
Other projects:
