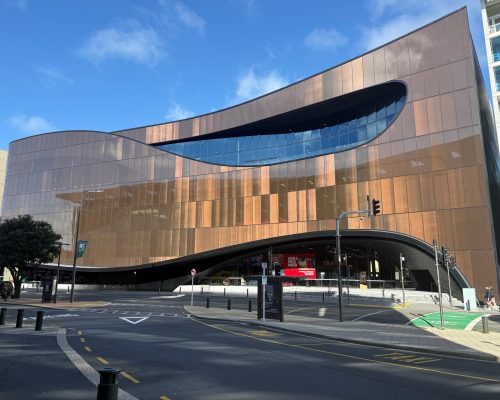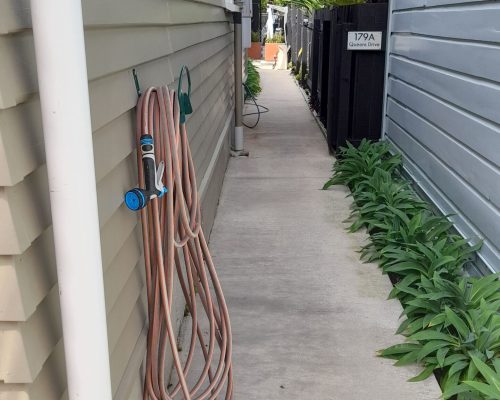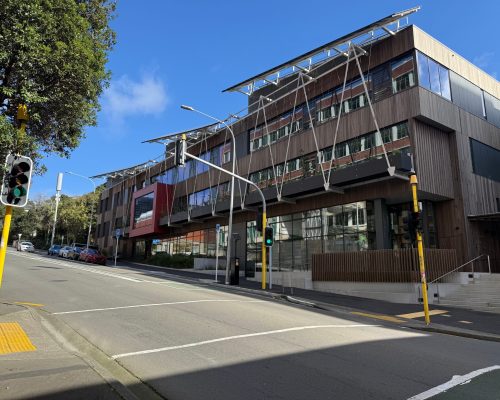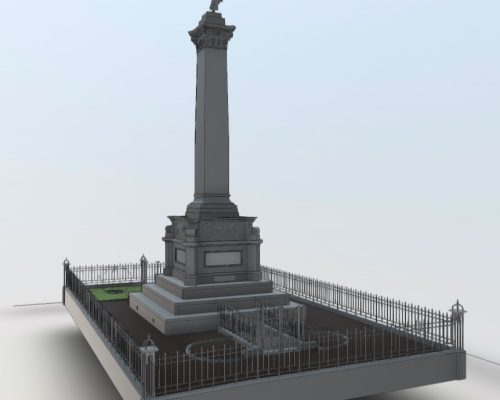Rangiatea Street Subdivision
Spencer Holmes assisted with the Rangiatea Street subdivision that took a single dwelling 809m² section in Paraparaumu and transformed it into two separate lots with capability to put a new dwelling on the second section while keeping the original dwelling on the first section. Wellington is contending with a rental shortage, but the development of new subdivisions in the city and the outskirts is gradually alleviating the housing crunch.
Spencer Holmes Involvement
The team at Spencer Holmes undertook the original topographical survey which was then passed on to our planning team who designed the subdivision. Our team worked closely with owners and local authorities, obtaining the required permits and approvals, and ensuring that the subdivision plan aligned seamlessly with local regulations. It was then passed back to our survey team who set-out the new services (stormwater, sanitary sewer, and water networks) and dwelling for the new section. We then undertook the task of placing the new boundary pegs on site and completing an official cadastral survey data set.
Spencer Holmes worked efficiently with consultants, contractors and owners in the process of this two-lot subdivision while keeping the standards to the highest degree. We are dedicated to taking our client’s aspirations and turning it into accomplishments.
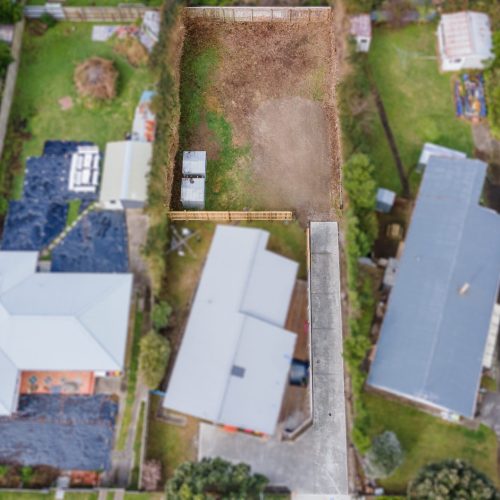
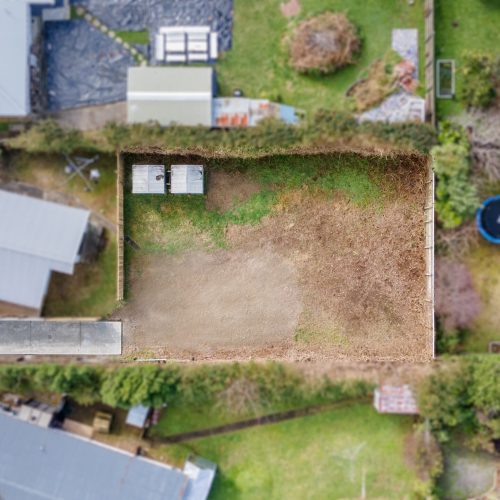
Other projects:
