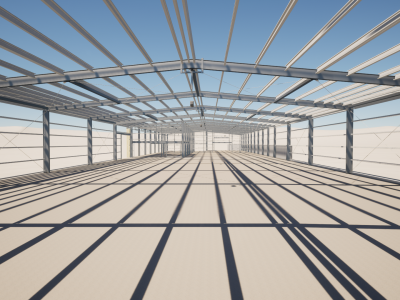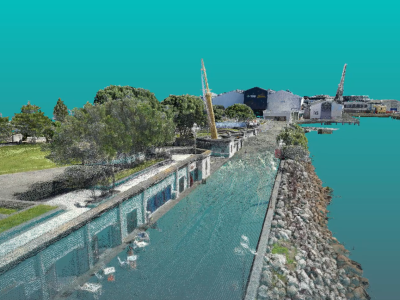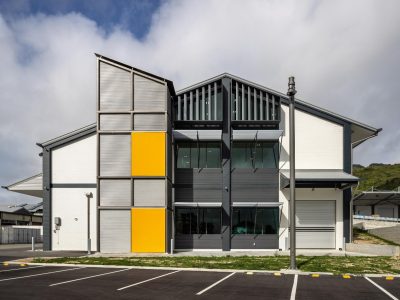Gisborne Airport
The Gisborne Airport redevelopment was a two-stage new build replacement of the current passenger terminal. The existing building was tired and had passed its functionality for the client and suitability for modern air travel. The team were asked to provide a scheme that would act as a beacon for the region and encourage greater use, whilst ensuring that the airport always remained operational.
The building was designed to an importance level 3 and was constructed using timber portal frames spanning across the building between the landside and airside. A series of twisted steel columns provided support on the landside to the portal beam. The roof bracing was composed of steel cross bracing and the longitudinal frames were a combination of steel tension cross braces and K frames.
Sustainability was at the core of the building, and it was designed to be Living Building Challenge 3.1 (LBC) compliant. LBC aims to radically transform how clients and designers both design and use buildings. This included in depth research of every single material and its proposed use and where possible, substitution of a product to help towards achieving a toxic free environment. This process directly influenced the choice of purlins, as the calculated carbon reduction for the use of timber purlins was vastly superior (a 38-tonne saving), compared to the steel alternative. Whilst certification might not be pursued, the key features of the building ensure that this could be achieved later.
The project was completed in winter 2020.
Awards
- 2021 NZIA National Architecture Award
- 2021 NZIA Branch Award
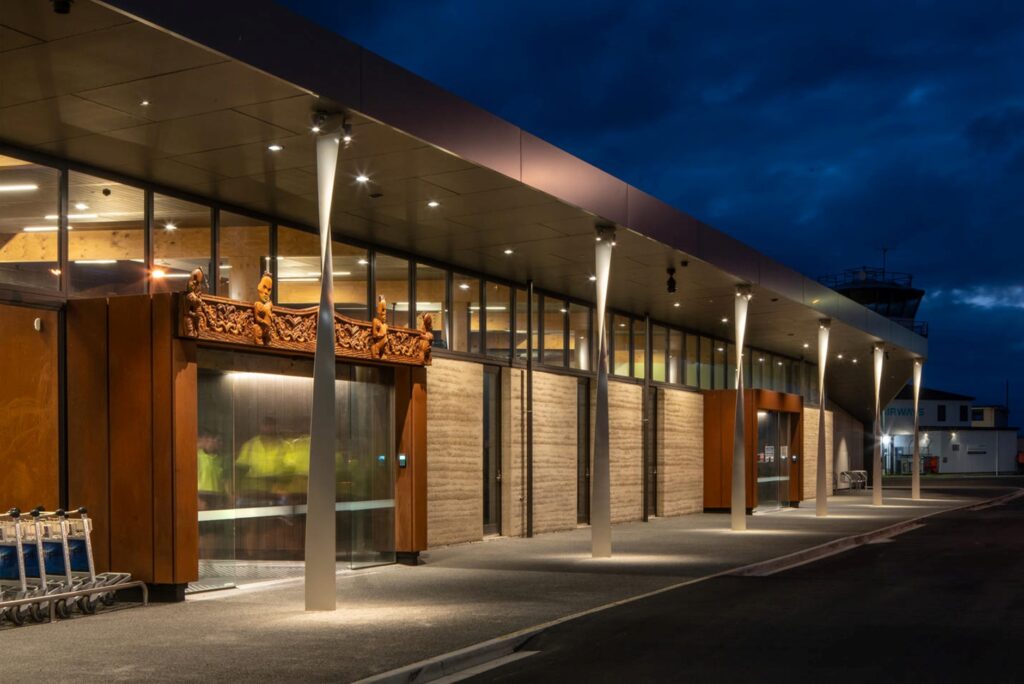
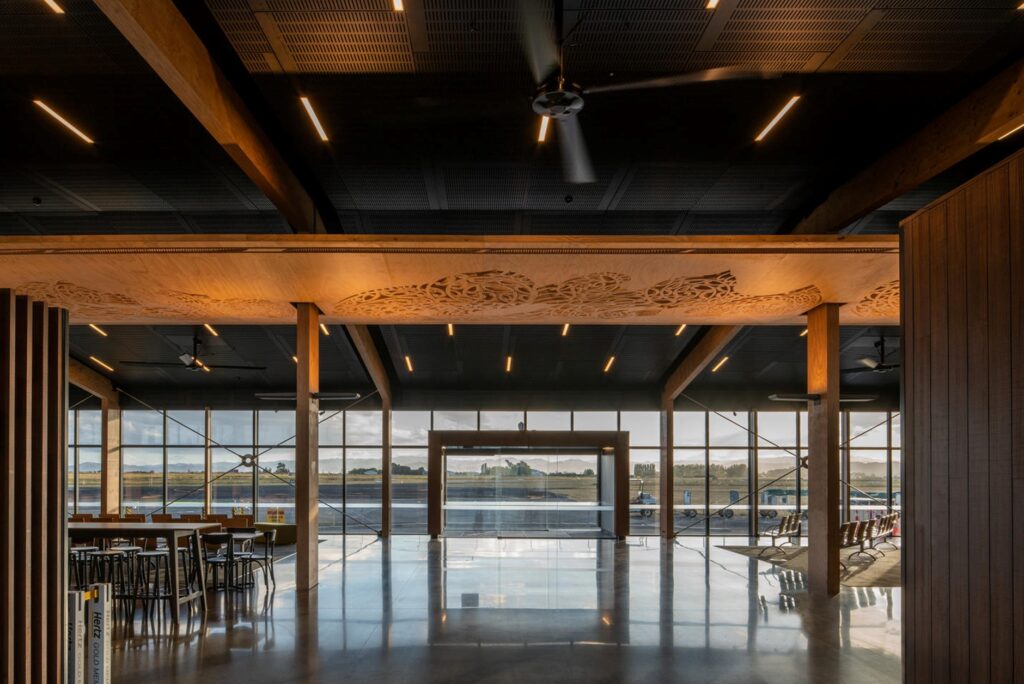
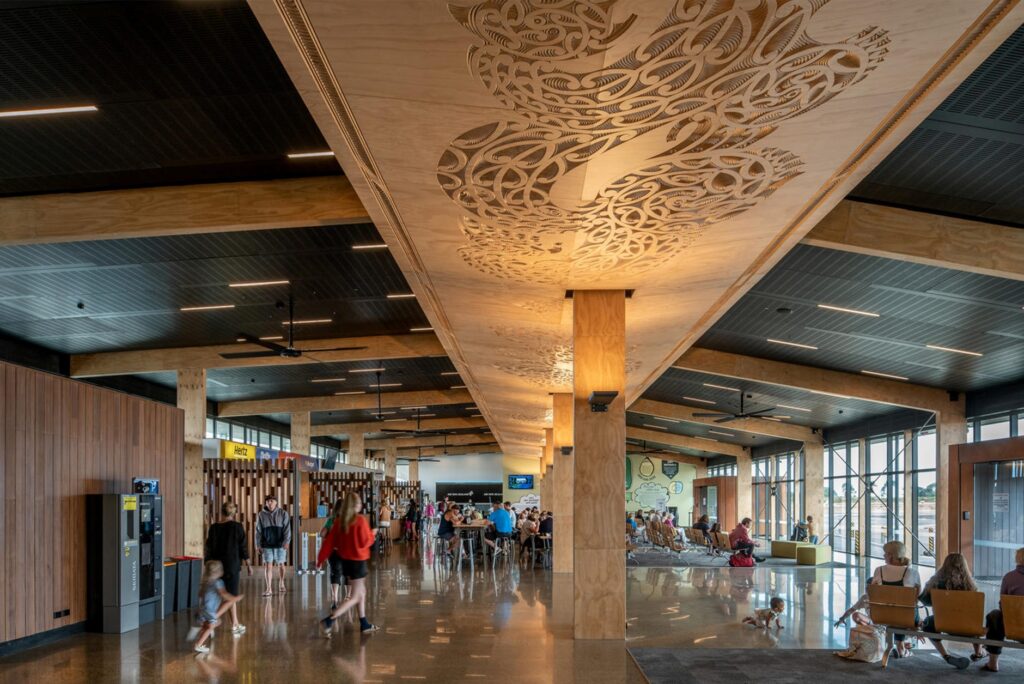
Other projects:
